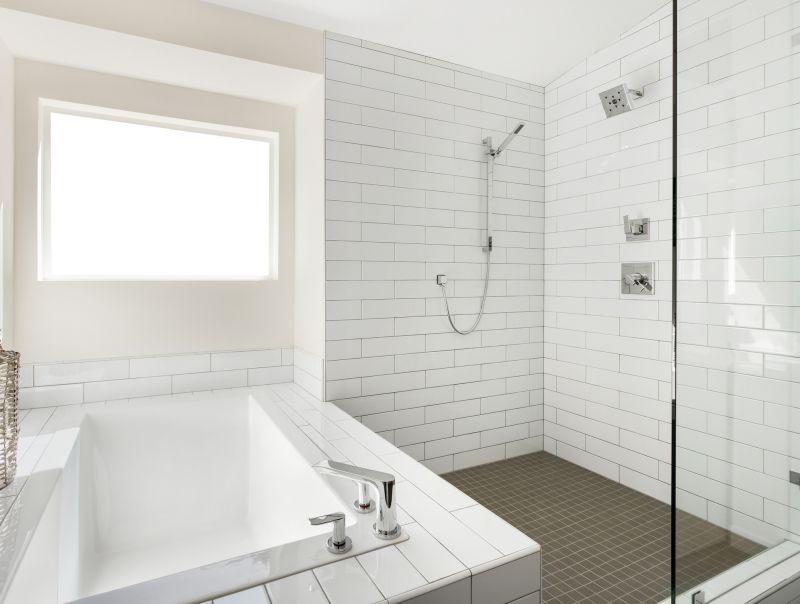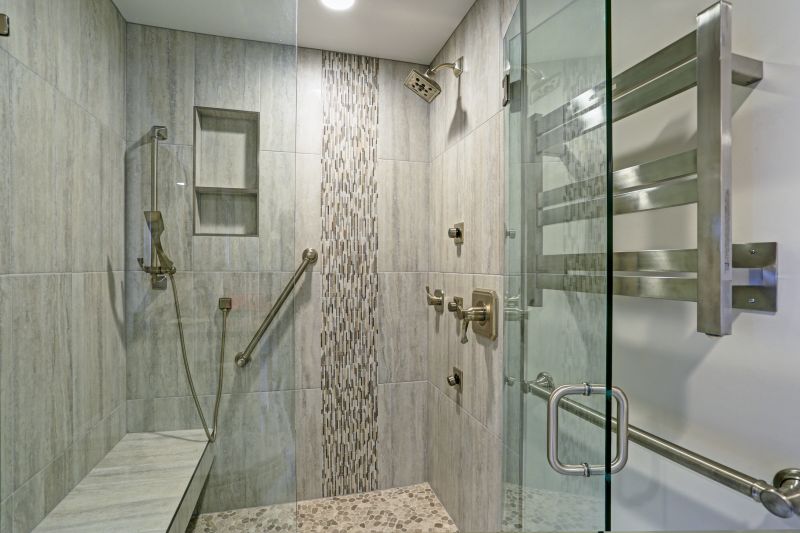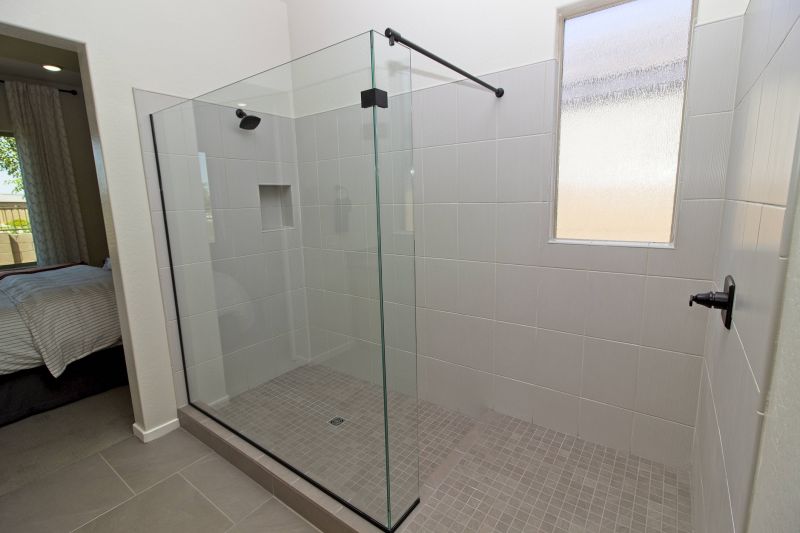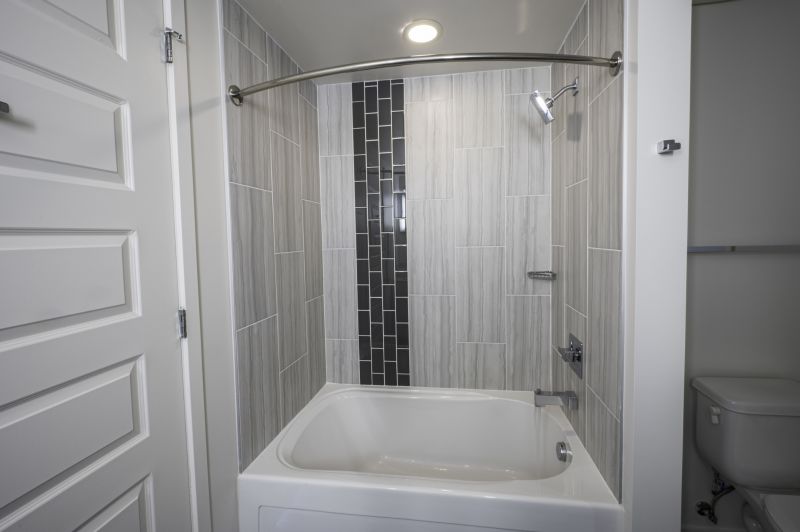Effective Small Bathroom Shower Planning Tips
Designing a shower space within a small bathroom requires careful planning to maximize functionality and aesthetic appeal. The limited space challenges homeowners to choose layouts that optimize usability without sacrificing style. Effective small bathroom shower layouts often incorporate innovative solutions that make the space feel larger and more open. Understanding the various options available can help create a comfortable and visually appealing environment.
Corner showers utilize typically unused space in a small bathroom, allowing for efficient use of limited square footage. These layouts often feature a quadrant or neo-angle design, which fits neatly into a corner and leaves more room for other fixtures.
Walk-in showers are popular for small bathrooms due to their open appearance and ease of access. They often feature frameless glass and minimalistic fixtures, creating a sense of spaciousness.

A compact corner shower with a glass enclosure maximizes space while maintaining a modern look.

A walk-in shower with a rainfall showerhead enhances comfort and visual openness.

A glass partition separates the shower area, making the space appear larger and more connected.

A combined shower and bathtub setup optimizes space and adds versatility.
In small bathroom design, choosing the right shower layout is crucial for creating a functional space that feels open and inviting. Sliding glass doors are often preferred over swinging doors, as they save space and prevent obstruction. Incorporating built-in niches or shelves within the shower area offers storage without cluttering the limited space. Additionally, selecting light colors and reflective surfaces can enhance the sense of openness, making the area appear larger.
| Layout Type | Advantages |
|---|---|
| Corner Shower | Maximizes corner space, ideal for compact bathrooms. |
| Walk-In Shower | Creates an open feel, accessible for all users. |
| Tub-Shower Combo | Provides versatility for bathing and showering. |
| Glass Enclosure | Enhances visual space and modern appeal. |
| Open Shower with Partial Glass | Offers privacy while maintaining openness. |
| Curbless Shower | Simplifies access and enhances the sleek look. |
| L-Shaped Shower | Utilizes corner space efficiently for larger shower areas. |
| Pivot Door Shower | Saves space with a door that swings inward or outward. |
Incorporating these small bathroom shower ideas can lead to a more functional and inviting space. Whether opting for a corner shower, a walk-in design, or a combination of both, the goal remains to optimize every square inch while maintaining a cohesive look. Thoughtful selection of layout, fixtures, and accessories ensures the bathroom remains practical without compromising on style.






